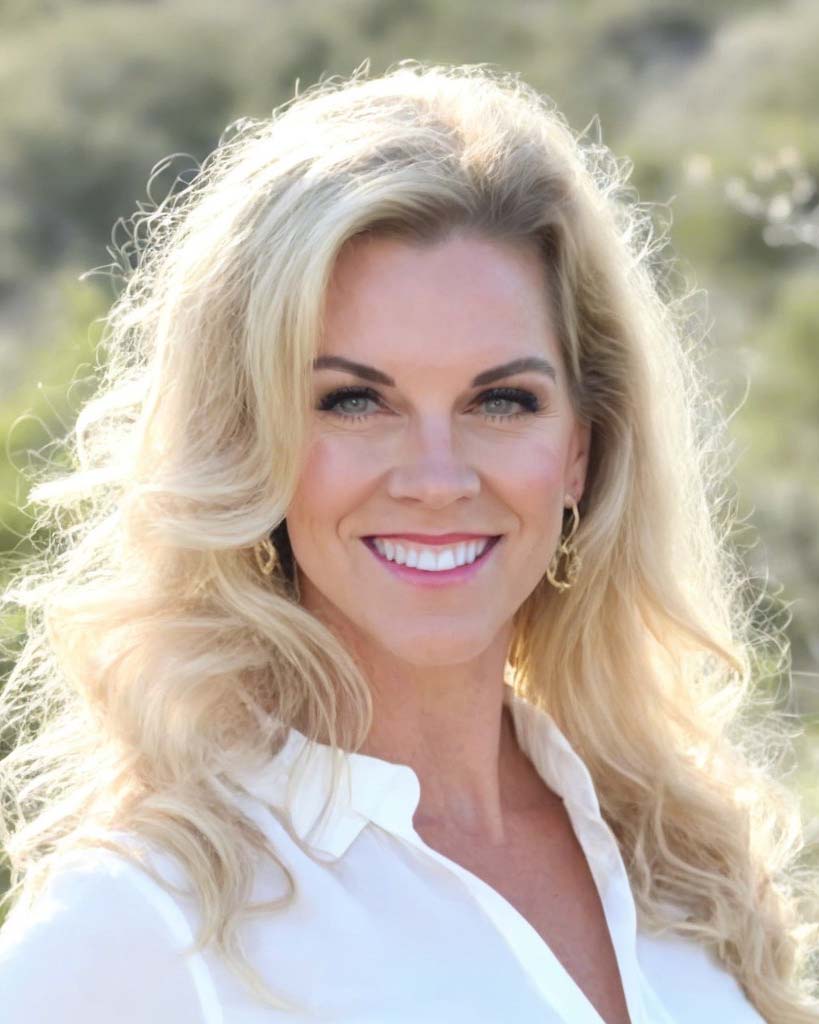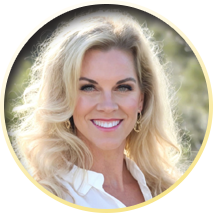
1
of
59
Photos
OFF MARKET
MLS #:
23-238597
Beds:
7
Baths:
5
Sq. Ft.:
5644
Lot Size:
0.52 Acres
Garage:
7 Car Attached
Yr. Built:
2007
Type:
Single Family
Taxes/Yr.:
$11,398
HOA Fees:
$250/year
Area:
Greater St. George
Subdivision:
SKYLINE MEADOWS
Address:
2906 S Skyline DR
Washington, UT 84780
Spectacular K. Welch property with custom finishes throughout. Large family room and theatre room with mini kitchen upstairs. Bedrooms have walk-in closets and ceiling fans. Private backyard oasis includes a stunning salt water pool with diving board, slide and swim-up bar. Pool equipment is remotely controlled. Gazebo with an outdoor kitchen. Fantastic sport court. This is used as a second home.
Interior Features:
Alarm/Security Sys
Ceiling Fan(s)
Covered
Double Pane
Extra Depth
Fireplace
Garage Door Opener
Hot Tub
Jetted Tub
Secluded Yard
Sep Tub/Shwr
Smart Wiring
Theater Room
Walk-in Closet(s)
Exterior Features:
Built in Barbecue
Culinary
Curbs & Gutters
Fenced
Gazebo
Landscaped
Masonry
Outdoor Lighting
Patio
Paved Road
Rock
RV Garage
Sidewalk
Slab on Grade
Sprinkler
Stucco
Appliances:
Central Air
Central Vacuum
Dishwasher
Disposal
Intercom
Microwave
Oven/Range
Range Hood
Refrigerator
Water Softner
Other Features:
Rentable
Vacant
Utilities:
Dixie Power
Electric
Electricity
Gas
Natural Gas
Sewer
Listing offered by:
CHARLENE T KING - License# 5450330-PB with Charly & Company, PC - (435) 313-3360.
Map of Location:
Data Source:
Listing data provided courtesy of: Washington County MLS (Data last refreshed: 04/18/24 10:41pm)
- 442
Notice & Disclaimer: All listing information is provided exclusively for consumers' personal, non-commercial use and may not be used for any purpose other than to identify prospective properties consumers may be interested in purchasing or renting. Information is not guaranteed to be accurate. All measurements (including square footage and acreage) should be independently verified by the buyer.
Notice & Disclaimer: All listing information is provided exclusively for consumers' personal, non-commercial use and may not be used for any purpose other than to identify prospective properties consumers may be interested in purchasing or renting. Information is not guaranteed to be accurate. All measurements (including square footage and acreage) should be independently verified by the buyer.
More Information

Need Some Help?
I'll be to answer any of your questions. Just give me a call! (435) 703-0643
Mortgage Calculator
%
%
Down Payment: $
Mo. Payment: $
Calculations are estimated and do not include taxes and insurance. Contact your agent or mortgage lender for additional loan programs and options.
Send To Friend
